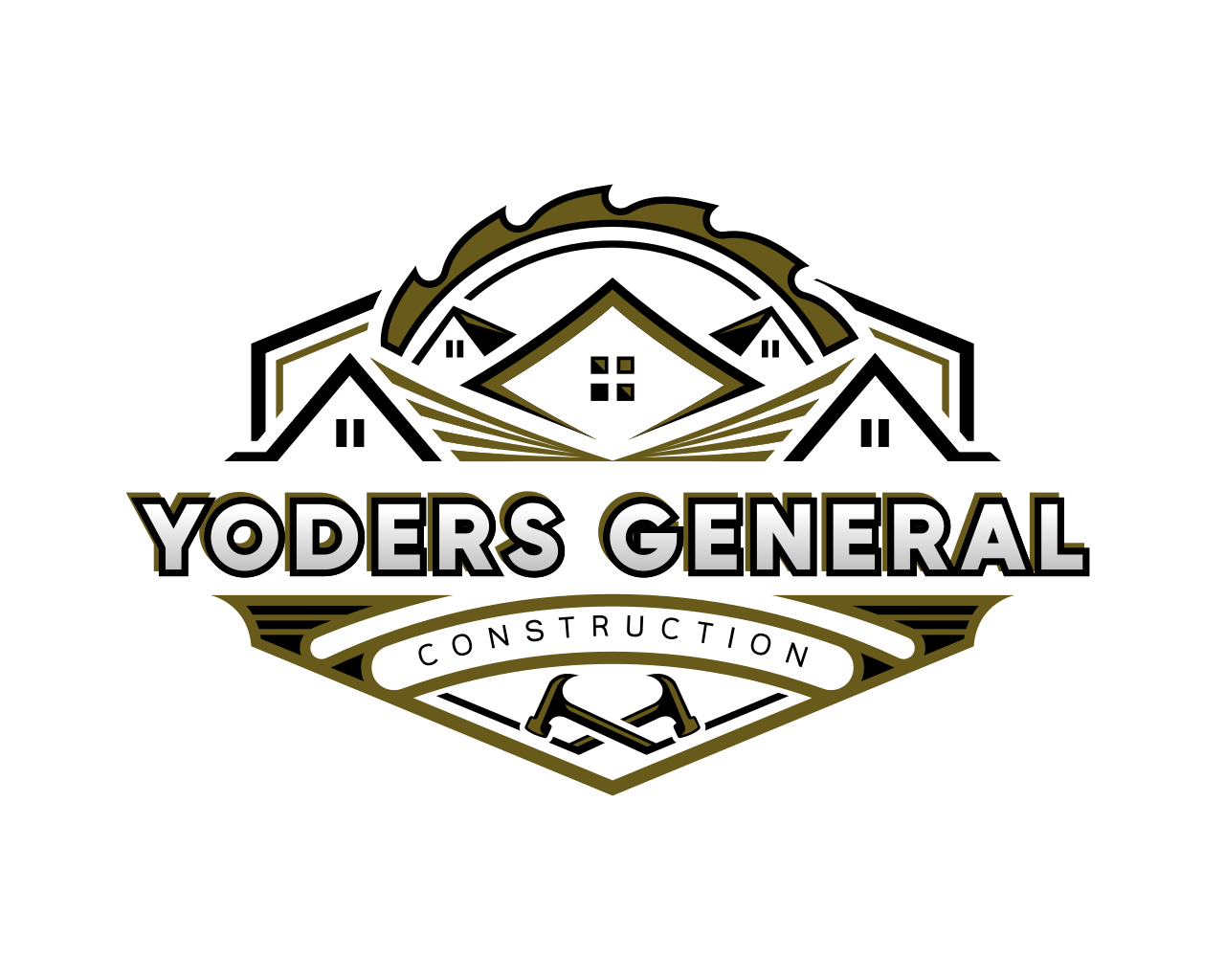What to Expect from Pole Barn Construction in Sturgis
Pole barn construction in Sturgis offers homeowners a versatile, cost-effective solution for storage, workshops, and agricultural needs. You can expect a durable structure that's built to withstand Michigan's weather patterns while providing the flexible space you need for your specific requirements.
The pole barn building process typically takes 2-4 weeks from start to finish, depending on your structure's size and complexity. Your contractor will work with you to design a building that matches your property's layout and meets local building requirements while staying within your budget.
How Long Does Pole Barn Construction Take?
Most pole barn projects in Sturgis are completed within 2-4 weeks. The timeline depends on factors like size, foundation requirements, weather conditions, and any custom features you choose to include. Your contractor will provide a detailed schedule during the planning phase.
The construction process begins with site preparation and foundation work, followed by setting the posts, installing the frame, and adding roofing and siding. Interior finishing, electrical work, and other customizations happen in the final stages.
What Size and Style Options Are Available?
Pole barns can be built in virtually any size, from small equipment storage buildings to large agricultural structures spanning several thousand square feet. Common residential sizes range from 24x32 feet for basic storage up to 40x60 feet or larger for workshop and multi-use buildings.
Style options include traditional gable roofs, monitor-style roofs for extra height and ventilation, and lean-to additions for covered work areas. You can choose from various siding materials, colors, and door configurations to match your property's appearance and functional needs.
What Foundation and Site Preparation Is Required?
Most pole barns use a post-frame foundation where treated posts are set directly into the ground in concrete. This approach is cost-effective and works well in most Sturgis soil conditions. Your contractor will evaluate your site and determine the best foundation approach for your specific location.
Site preparation typically involves clearing and leveling the building area, ensuring proper drainage, and locating utility lines. The contractor will handle all necessary permits and ensure the structure meets local building codes and setback requirements.
How Sturgis's Historic Character Influences Pole Barn Design
Sturgis residents often choose pole barn designs that complement the area's established architectural character. Many homeowners opt for traditional colors and styling that blend well with the community's mix of historic homes and rural properties. This approach helps maintain property values while adding functional space.
The city's location in St. Joseph County means pole barns must be designed to handle significant snow loads and wind conditions. Experienced local builders understand these requirements and incorporate appropriate structural elements to ensure your building performs well through Michigan's changing seasons.
At Yoders General Construction, we specialize in garage and pole barn construction that combines practical functionality with quality craftsmanship. Our team understands Sturgis building requirements and works closely with each client to create structures that meet their specific needs.
Whether you need basic storage, a workshop space, or a multi-purpose building, we'll guide you through every step of the construction process. Our experience with custom builds ensures your pole barn project is completed on schedule and built to last for years of reliable service.
Ready to explore pole barn construction for your property? Contact Yoders General Construction at (269) 319-9280 to discuss your project goals and learn how we can create the perfect structure for your Sturgis property.
