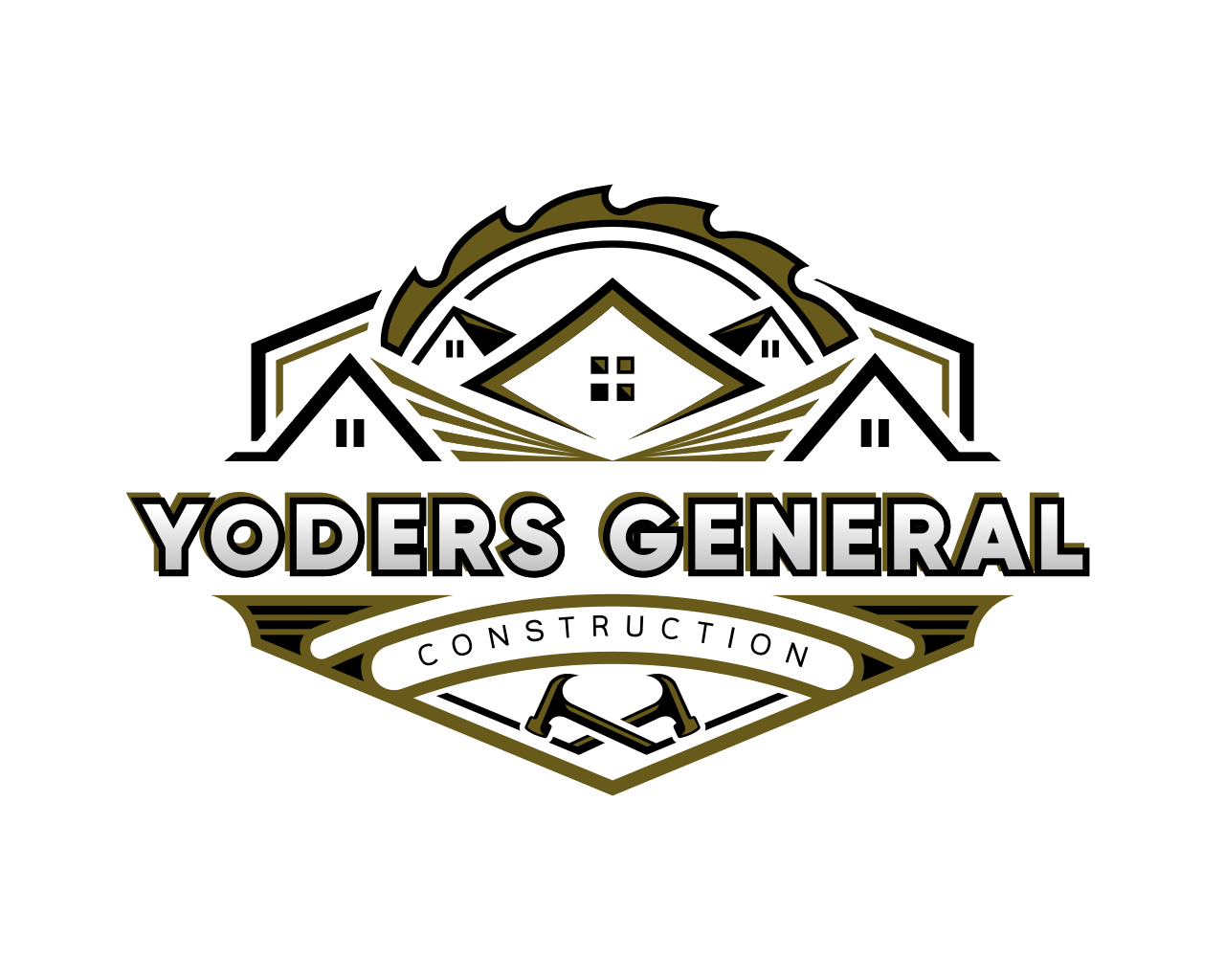Bronson Resident's Guide to Barndominium Building
Building a barndominium in Bronson combines the best of modern living with practical functionality, creating unique homes that fit perfectly with Michigan's rural character. These steel-framed structures offer open floor plans, energy efficiency, and the flexibility to customize your space exactly how you want it.
Barndominiums have become increasingly popular among homeowners who want something different from traditional housing. You get the durability of commercial construction techniques with all the comfort and style of a modern home, often at a lower cost per square foot than conventional building methods.
What Exactly Is a Barndominium?
A barndominium is a steel-frame building that combines living space with functional areas like workshops, storage, or garages all under one roof. These structures typically feature high ceilings, large open spaces, and the ability to incorporate almost any floor plan you can imagine.
The exterior can look like a traditional barn or be designed to match more conventional home styling. Inside, you'll find all the amenities of a regular home, including full kitchens, bathrooms, bedrooms, and living areas, but with the added benefit of extra space for hobbies, storage, or work areas.
How Much Does Barndominium Construction Cost?
Construction costs vary significantly based on size, finishes, and complexity of your design. The steel frame and metal exterior typically cost less than traditional stick-built construction, but your final price depends heavily on interior finishes, plumbing and electrical complexity, and site preparation needs.
Many homeowners find barndominiums offer excellent value because you're getting more total space for your investment. The open design also allows for future modifications and additions more easily than traditional construction methods.
What Should You Consider During the Planning Phase?
Start by thinking about how you'll use your space both now and in the future. Consider whether you need workshop areas, extra storage, or space for large vehicles. The beauty of barndominium design is that you can plan for multiple uses within the same structure.
Work with your contractor to understand local building codes and permit requirements. Some areas have specific regulations about mixed-use buildings or structures that combine residential and agricultural uses. Your contractor should handle all permit applications and ensure your design meets local requirements.
How Bronson's Agricultural Heritage Influences Barndominium Appeal
Bronson's strong agricultural roots make barndominiums a natural fit for many residents who appreciate both modern convenience and practical functionality. The community's rural character embraces structures that blend seamlessly with the area's farming heritage while providing contemporary living standards.
Many Bronson residents choose barndominiums because they offer the space and flexibility needed for both family living and property management activities. Whether you're maintaining large gardens, working on vehicles, or simply need extra storage, these buildings provide solutions that traditional homes can't match.
At Yoders General Construction, we specialize in turnkey barndominium builds that bring your vision to life with quality craftsmanship and attention to detail. Our team understands both the technical requirements and aesthetic possibilities of barndominium construction in the Bronson area.
From initial design through final completion, we work closely with each client to create structures that meet their specific needs and preferences. Our experience with insulated workshops and hybrid combinations ensures your barndominium will be comfortable and functional year-round.
Ready to explore barndominium possibilities for your Bronson property? Contact Yoders General Construction at (269) 319-9280 to discuss your ideas and learn how we can help create the perfect combination of home and workspace.
